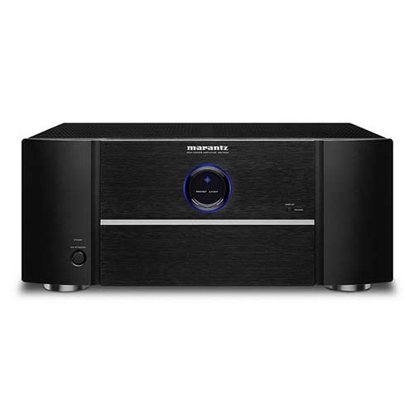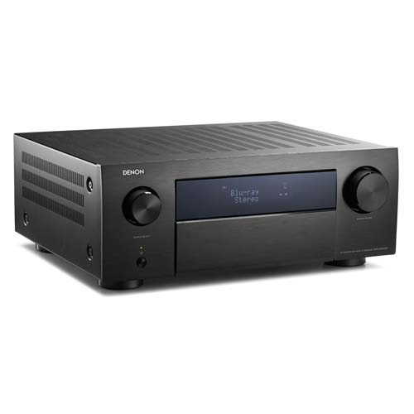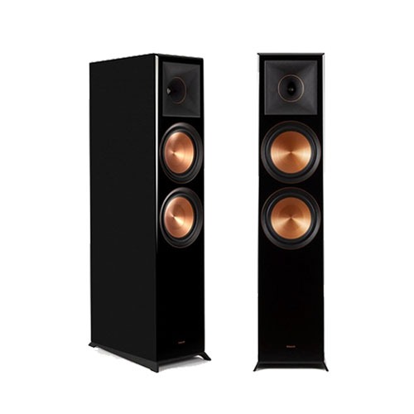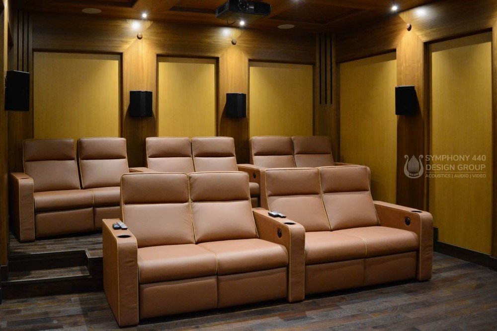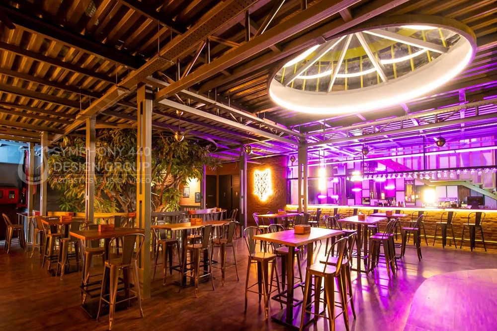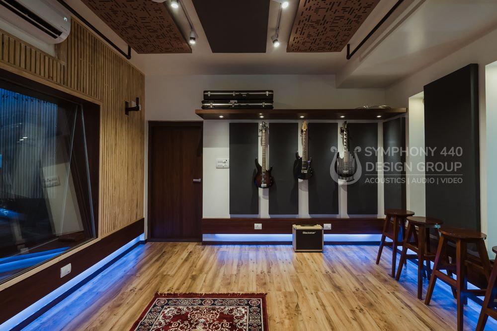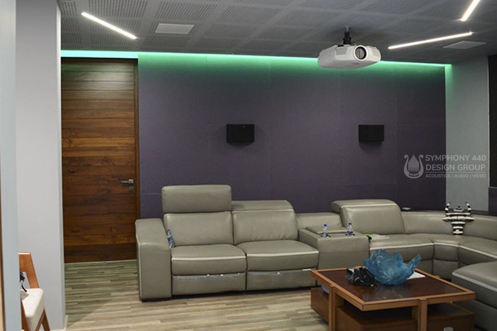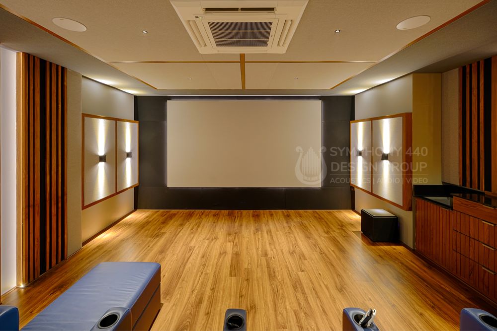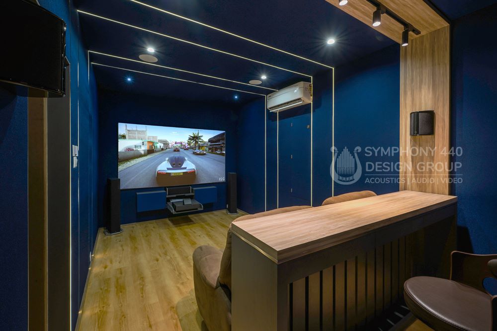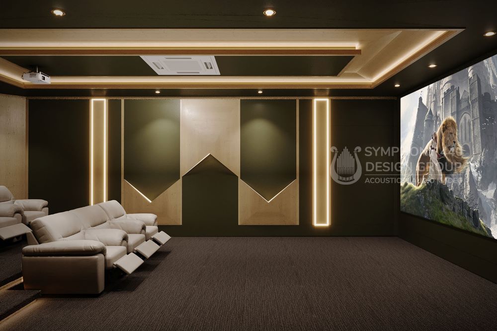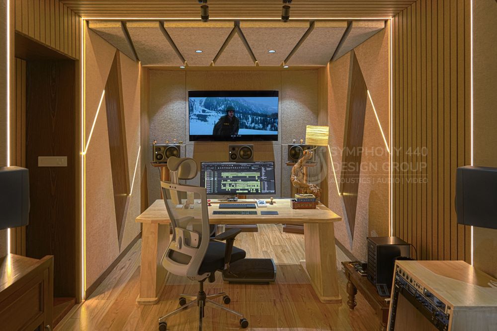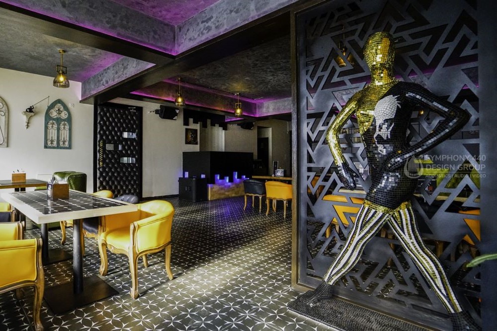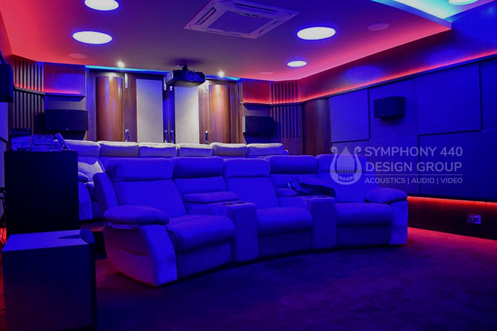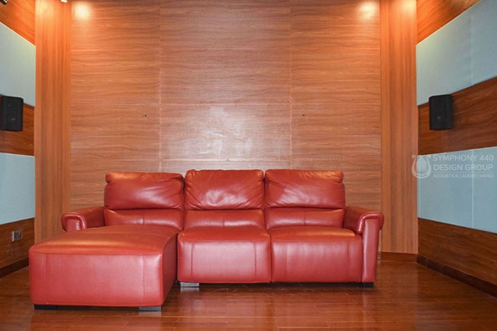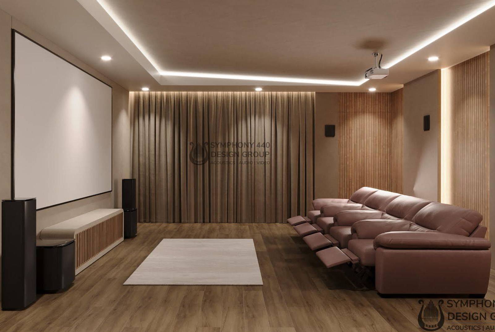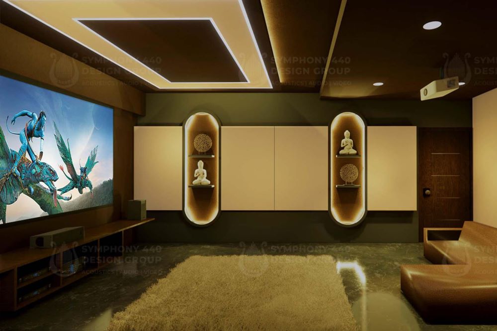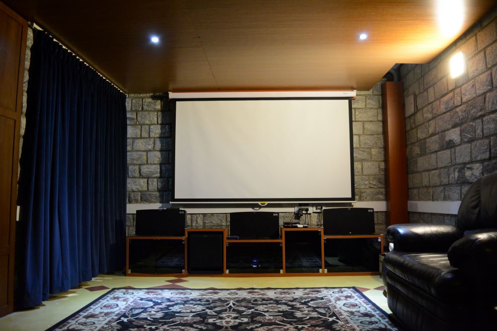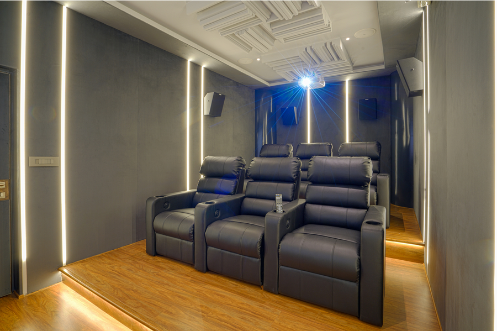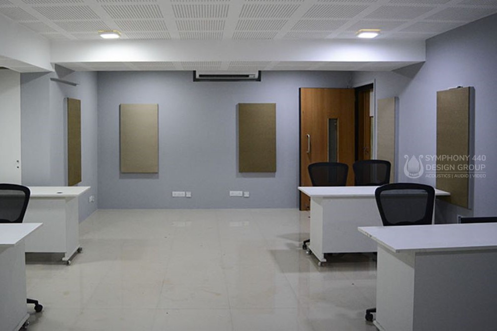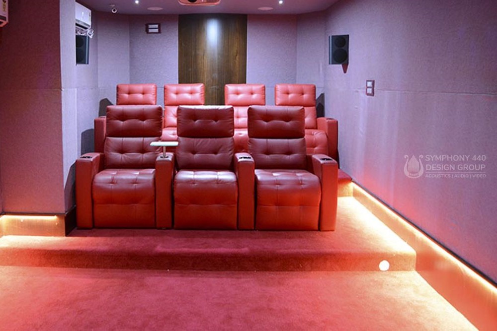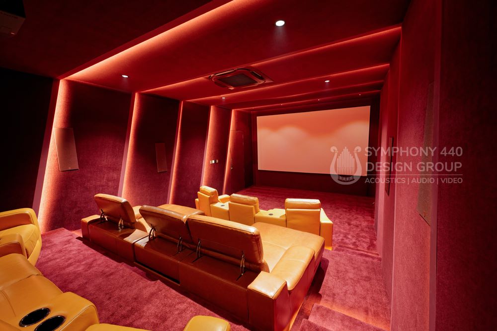Project Type
Home Theatre ProjectLocation:
After the Rain,Total Environment,Bengaluru
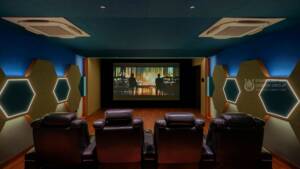
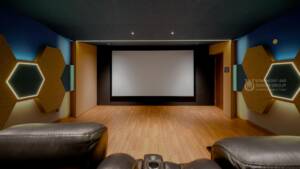
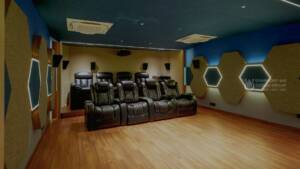
Project Description:
- Type: High-End Home Theater
Location: After the Rain-Total Environment, Bengaluru
Scope of Work: Home Theatre Acoustic Design & Consulting, Home Theatre Audio Visual System Supply & Calibration
Application: Movies & Music Played via OTT Platform
Room Size: 25’2"L x 16'9"W x 9’H
Interior Scheme: Contemporary
Status: June 2023
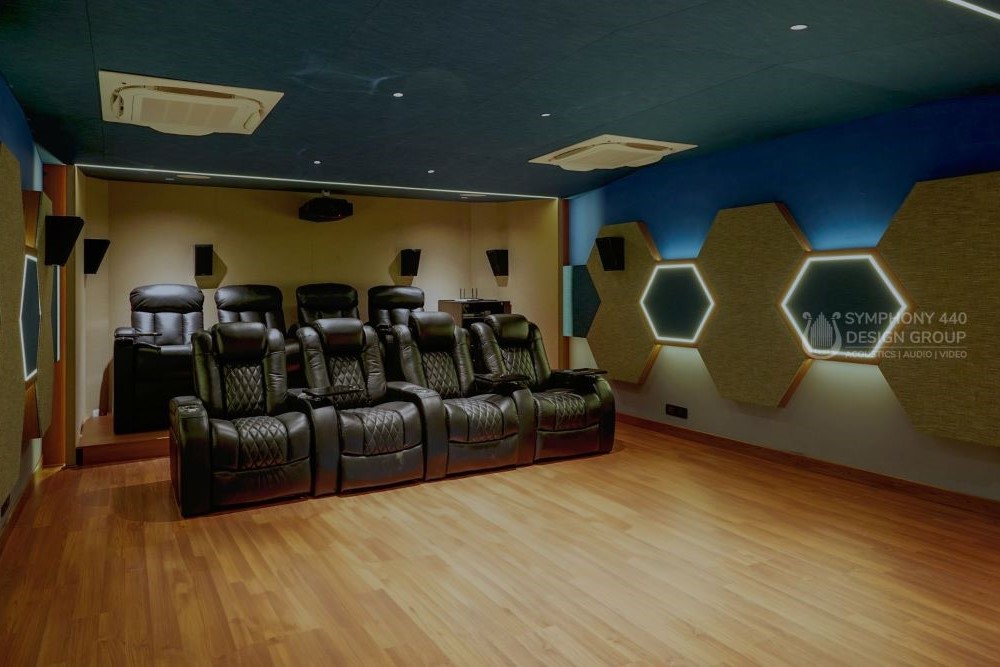
OVERVIEW
Mr. Ashok Yerneni, a returning NRI, desired a luxury home theatre in his basement with top range audio-visual equipment and comfy seating to accommodate long viewing sessions. Mr. Ashok wanted the home theatre interiors to recreate a traditional cinema experience complete with airtight soundproofing and an audio system capable of creating truly immersive soundscapes.
Our Symphony 440 Design Group Home Theatre consultancy team designed and executed this home theatre project in 2 Months. We analyzed and revamped the basement’s interiors to optimize acoustics and expertly installed the audio-visual equipment required for a cinema-grade viewing experience. The team coordinated closely with Mr. Ashok for aesthetics, technicalities, and to fine-tune the audio; ensuring that we delivered exactly what he was looking for.
“The team at Symphony 440 was very professional throughout the home cinema build and their execution was flawless. The in-house architect Shrutha’s design was excellent. The number of trips she made in working with the carpentry team and her efforts in coordinating with various vendors was beyond our expectations. We are very happy with the team’s willingness and positive attitude. ”
Mr. Ashok Yerneni,Bengaluru
Mr. Ashok Yerneni,Bengaluru
PROJECT HIGHLIGHTS
Mr. Ashok was keen on a home theatre where he and his family could spend hours without having to move around to find where the audio sounds best. For this, we carefully measured out the perfect viewing and sound angles at which to place the recliners. We also hand-picked comfy upholstery to ensure that Mr. Ashok’s family could marathon their favorite movies and shows in the seat of comfort.
The ceiling of Mr. Ashok’s basement wasn’t uniform, with ceiling height ranging between 7.5 feet to 15 feet in the same room. This was a major challenge for ensuring clean acoustics and consistent home cinema room dimensions. Our home cinema consultants solved this by putting in a false ceiling angled just right for clear audio and viewing.
Finally Mr. Ashok, being a bass connoisseur, wanted the Low Frequency reproduction to be experiential. For this we scoped out the home theatre interiors and conducted an acoustic analysis to find the best subwoofer placement arrangement and later fine tuned the LF range using Digital Singal Processors(DSP). We also installed Butt Kickers under the Seating recliners, to make the seating vibrate in sync with bass-heavy audio and give that extra kick to Mr. Ashok’s viewing experience.
Mr. Ashok was keen on a home theatre where he and his family could spend hours without having to move around to find where the audio sounds best. For this, we carefully measured out the perfect viewing and sound angles at which to place the recliners. We also hand-picked comfy upholstery to ensure that Mr. Ashok’s family could marathon their favorite movies and shows in the seat of comfort.
The ceiling of Mr. Ashok’s basement wasn’t uniform, with ceiling height ranging between 7.5 feet to 15 feet in the same room. This was a major challenge for ensuring clean acoustics and consistent home cinema room dimensions. Our home cinema consultants solved this by putting in a false ceiling angled just right for clear audio and viewing.
Finally Mr. Ashok, being a bass connoisseur, wanted the Low Frequency reproduction to be experiential. For this we scoped out the home theatre interiors and conducted an acoustic analysis to find the best subwoofer placement arrangement and later fine tuned the LF range using Digital Singal Processors(DSP). We also installed Butt Kickers under the Seating recliners, to make the seating vibrate in sync with bass-heavy audio and give that extra kick to Mr. Ashok’s viewing experience.





